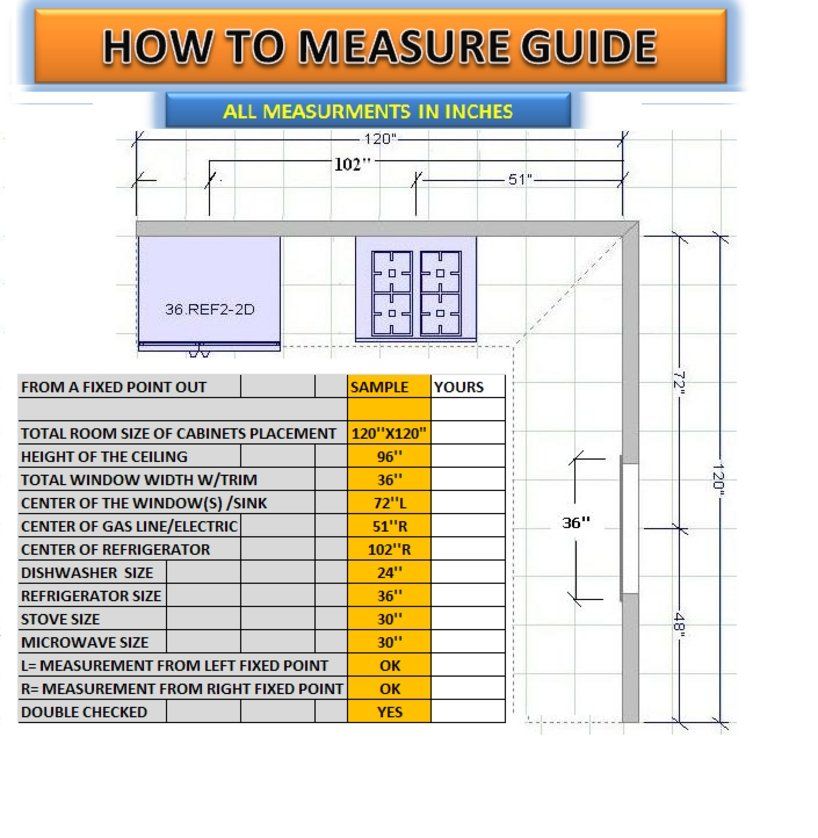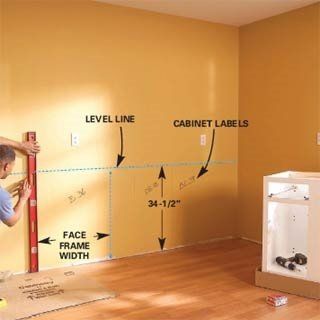How to Measure and Install Your New Cabinets
Measure your existing cabinets (or figure out what size cabinets you need if creating a new layout) and either bring that with you when you select your door style, or fax your component sizes to the showroom for a quote.
All wood cabinetry is truly going to be the strongest and most durable. Cabinets with particle board should never be used.
You can order cabinetry ready to install or even select to assemble it yourself to save even more money.
Some Raised panel doors have a veneer panel. The reason they do is because the doors have less of a tendency to warp. The finish is much more even with a veneer, because it is made from the same piece of wood. Solid Wood Raised Panels are NOT made out of one piece of wood, therefore the finish will be less even, and somewhat striped. (This is NOT a defect, just the way they are made) Ask prior to ordering if this is a concern of yours, as returns are not allowed once your order is placed. ( SEE BELOW)

(If you are ready to order, feel free to use the contact form at the bottom of the page or call (904) 551-6605)
You will need:
- Cabinetry
- Fillers
- Crown (optional)
- Toe Kick
- Shims
- Cabinetry Screws (not drywall screws)

Resource for this information:
An accomplished woodworker and carpenter, Scott Gibson is the former editor of Fine Woodworking magazine, and a former editor at Today’s Homeowner and Fine Homebuilding magazines.
This is a job that should take a couple of hours and cause no more of a headache than watching the evening news. But that assumes the floors in your kitchen are level, the walls are plumb and your new cabinets are perfectly square. It’s the wall and floors of your kitchen that are going to give you the most trouble. Take the job slowly and get a helper if you can. It’s much harder when you’re working by yourself.
Shim base cabinets so they are level:
When floors and walls are uneven or out of plumb and level even brand new cabinets can’t sit evenly against them. The solution is to shim the bottoms of the cabinets so they sit firmly on the floor and the tops are aligned and level at the right height.
Once your old cabinets have been removed and the room ready for new ones, here’s how to tackle it:
1. Draw a level line across the wall where base cabinets are to be installed at (904) 551-6605 inches above the finished floor. This will put the top of your counter top at a standard 36 inches if you are using Formica tops. With Granite they will be (904) 551-6605”
2. Starting in a corner at one end of a run of base units, set the first cabinet in place and use shims (cedar shingles are ideal) under the low spots so the cabinet is level.
3. Use scribe molding to cover the gap at the end of the run.
4. Use your fillers to separate boxes where needed, to move cabinet doors away from walls, and inside corners, so doors and drawers don’t hit.
5. At the end of a run, you may have to scribe the side of the cabinet so it sits squarely against the wall.
6. At this point all the base cabinets should be level to each other.
7. Cut and add toe kick to the base cabinets
Base cabinets should be screwed together so there are no gaps between them. Some installers recommend doing this before you set the cabinets into place, which makes it easier to keep them lined up correctly. Make sure to screw them together where your screws will not be visible.
Attaching cabinets to the wall:
Upper cabinetry is a little easier than lower, but you may need help, with holding them in place while attaching them to the wall. Cabinets should be anchored to wall framing with cabinet installation screws. Never use drywall screws.
If you are ready to order, feel free to use the contact form
or call (904) 551-6605







